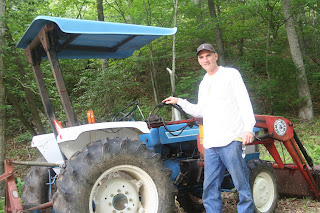
As some of you know, I am what is known in Asheville, in some circles, as a Fake Farmer. That means that I wear Carharts, drive a pickup and have bumper stickers which reference chickens and eating local, that sort of thing. I often have dirt under my fingernails and use the words "sustainability, permaculture, chicken tractor and soil" more often than most. In order to make my life as a fake farmer more full time, I have taken on the project of building a small farm house, not fake, to live in. That will mean, more time spent in the garden, on my tractor and at the farmer's market, hopefully selling and not buying.
This blog is for the two or three of you out there that may be interested in seeing photos of and hearing about the progress of the house construction. We are only digging the footings but already have stories worth telling about hitting huge rocks, unstable footings, the EPA, the Transylvania Permit Department, architects and structural engineers and the experiences of a flat-lander building in the holler.
Stay tuned for photos and stories.














